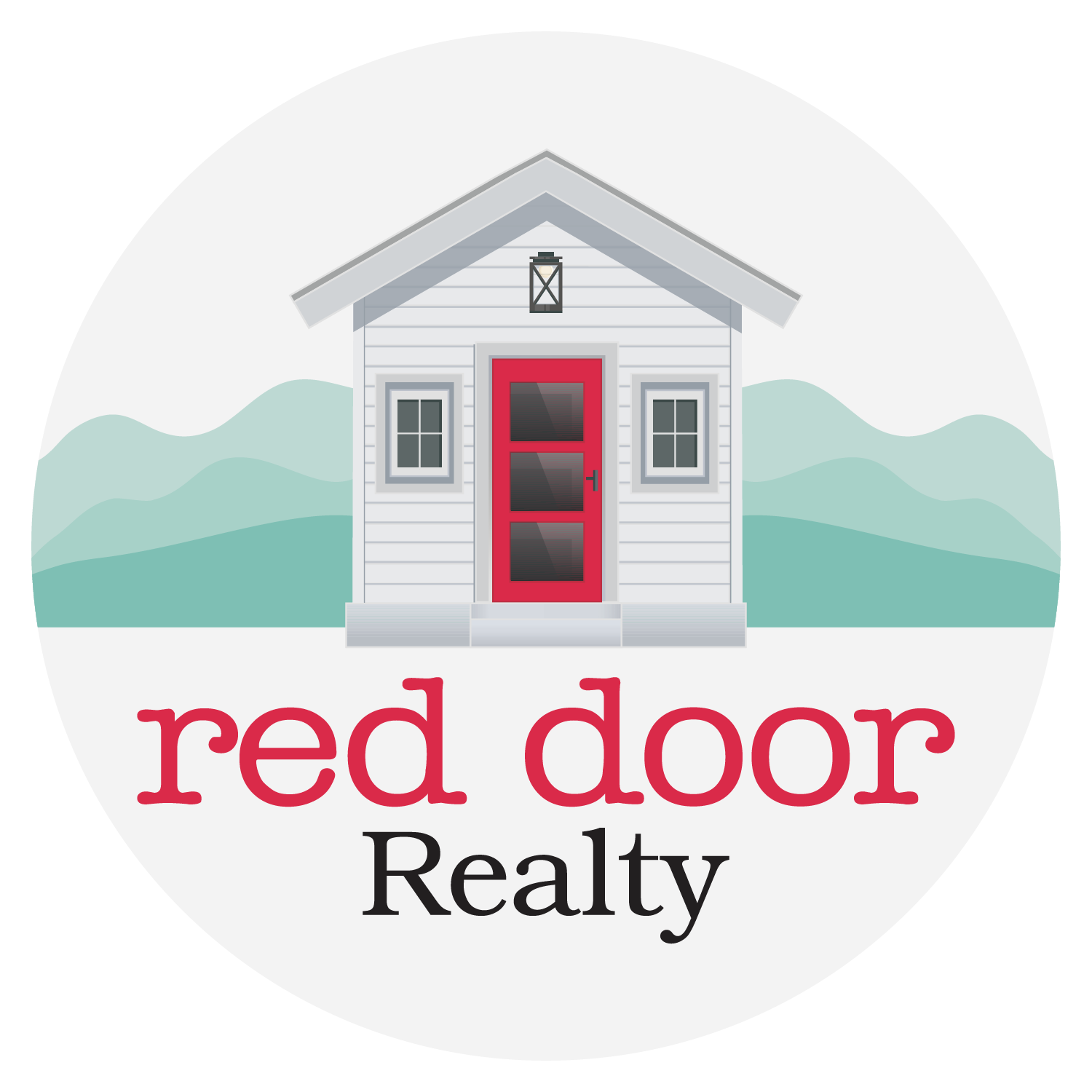49 Fair Village Lane
Price$ 262,000
StatusActive
Bedrooms3
Full Baths2
Half Baths1
Sq Ft1600-1799
MLS#1519806
Area041-Spnvl/Mldn/Ftin
SubdivisionFairview Village
CountyGreenville
Acres0.00
Approx AgeNew/Never Lived In
# of Stories2
DescriptionPresenting an exceptional new construction townhome featuring three bedrooms, 2.5 baths, and a one-car garage. Designed with a focus on hospitality, a brief foyer leads to a generously proportioned first floor dedicated to an open kitchen, dining, and living room—ideal for hosting guests. The kitchen is meticulously appointed with LED lighting, pendant fixtures, upgraded cabinetry, backsplash, quartz countertops, and stainless steel appliances. Ascend an aesthetically pleasing open stair rail staircase to the second floor, where a hall bath, two secondary bedrooms, and a laundry area await. The oversized primary bedroom, strategically positioned at the rear of the home for added privacy, showcases a luxurious primary bath with a large tiled walk-in shower, dual sinks, and a dream-worthy walk-in closet. All bathrooms feature quartz countertops, upgraded cabinetry, and elevated fixtures. The main living areas boast durable EVP flooring, while the bedrooms are adorned with soft carpeting. This residence is equipped with a structured wiring package and built-in pest control. Completing the ensemble, the garages are finished with drywall, paint, electrical outlets, and lighting for functionality and sophistication.
Room Dimensions
Master Bed Room Size is 11x16
Dining Room Size is 6x15
Bedroom Room 2 Size is 9x12
Bedroom Room 3 Size is 9x14
Great Room Size is 16x19
Kitchen Size is 10x15
Features
Style : Traditional
Basement : None
Roof : Composition Shingle
Interior Features : Attic Stairs Disappearing,Cable Available,Ceiling 9ft+,Ceiling Fan,Ceiling Smooth,Open Floor Plan,Smoke Detector,Walk In Closet,Countertops – Quartz,Pantry – Walk In
Master Bedroom Features :
Specialty Room : Laundry
Appliances : Dishwasher,Disposal,Oven-Self Cleaning,Oven-Electric,Stand Alone Rng-Electric,Stand Alone Rng-Smooth Tp,Microwave-Built In
Fireplace : None
Lot Description : Underground Utilities
Heating : Damper Controlled,Forced Air,Natural Gas
Cooling : Central Forced,Damper Controlled,Electric
Floors : Carpet,Luxury Vinyl Tile/Plank
Water : Public
Sewer : Public
Water Heater : Electric
Foundation : Slab
Storage : Garage
Garage : Attached Garage 1 Car
Driveway : Paved
Exterior Finish : Brick Veneer-Partial,Vinyl Siding
Elementary School : Bryson
Middle School : Bryson
High School : Hillcrest
Listing courtesy of Wade, Benjamin - Eastwood Homes - 864-286-9670
The data on this website relating to real estate for sale comes from the IDX Program of the Greater Greenville Association of Realtors.
All information is believed accurate but not guaranteed. The properties displayed may not be all of the properties available through the IDX Program. Any use of this site other than by potential buyers or sellers is strictly prohibited.
All information is believed accurate but not guaranteed. The properties displayed may not be all of the properties available through the IDX Program. Any use of this site other than by potential buyers or sellers is strictly prohibited.































