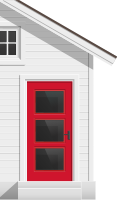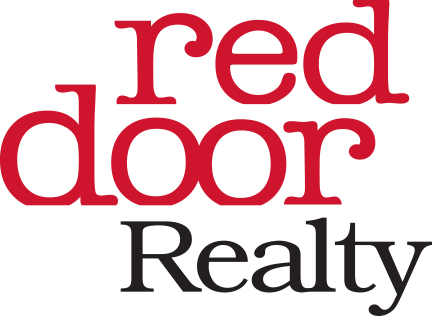201 Addlestone Circle
Price$ 382,500
StatusActive
Bedrooms3
Full Baths2
Half Baths1
Sq Ft2200-2399
MLS#1524627
Area032-Simpsonvl/FtInn
SubdivisionGulliver Oaks
CountyLaurens
Acres0.17
Approx Age1-5
# of Stories2
DescriptionSummer is coming. Wouldn't it be nice to have your own backyard oasis? 201 Addlestone circle has that and so much more! Pulling up to the home you can see that the home has been meticulously maintained. From the professional landscaping, and vinyl fencing, to the extra parking pad and the custom painting you can see the pride of home ownership. Walking in the home that continues with fresh paint, custom lighting and beautiful LVP flooring. Upon entering there is a spacious dining room on your right, beyond a half bath, and beyond that is the kitchen, breakfast area, and living room that are open to each other. The kitchen boasts granite counters, an island perfect for food prep, and a custom tile backsplash. The living room has a cozy fireplace complete with gas logs. The sliding doors beckon you to enter the backyard where all I can say is WOW! Perfect for entertaining there is covered porch with an outdoor bar, an eating area, a lounging area. There is also a fire pit, perfect forgathering on those chilly evenings. As well as a storage shed for all the extra stuff you don't want in the garage. Upstairs are three ample sized bedrooms and a bonus/loft area. All bedrooms and bonus have luxury high end new carpeting. The bathrooms are beautifully updated with LVP flooring and other custom touches. All this within walking distance of the adorable Main Street of fountain inn where there are quaint shops and yummy restaurants! Come see it today before it is SOLD!
Room Dimensions
Living Room Size is 18x14
Master Bed Room Size is 17x16
Dining Room Size is 12x12
Bedroom Room 2 Size is 14x12
Bedroom Room 3 Size is 14x12
Bonus Room Size is 13x11
Kitchen Size is 16x15
Features
Style : Traditional
Basement : None
Roof : Architectural
Interior Features : Attic Stairs Disappearing,Cable Available,Ceiling Fan,Ceiling Smooth,Countertops Granite,Open Floor Plan,Smoke Detector,Walk In Closet,Pantry – Closet
Master Bedroom Features : Double Sink,Full Bath,Master on 2nd Lvl,Tub-Garden,Tub/Shower,Walk-in Closet
Specialty Room : Laundry,Loft
Appliances : Dishwasher,Disposal,Dryer,Refrigerator,Washer,Stand Alone Rng-Electric
Fireplace : Gas Logs
Lot Description : Corner,Cul-de-Sac,Fenced Yard,Sidewalk,Some Trees
Heating : Forced Air,Natural Gas
Cooling : Central Forced,Electric
Floors : Carpet,Ceramic Tile,Vinyl
Water : Public
Sewer : Public
Water Heater : Electric
Foundation : Slab
Storage : Attic,Garage,Out Building
Garage : Attached Garage 2 Cars,Door Opener,Driveway Parking
Driveway : Extra Pad,Paved Concrete
Exterior Finish : Brick Veneer-Partial,Vinyl Siding
Elementary School : Fountain Inn
Middle School : Bryson
High School : Hillcrest
Listing courtesy of Parham, Amy - Red Door Realty - 864-834-8022
The data on this website relating to real estate for sale comes from the IDX Program of the Greater Greenville Association of Realtors.
All information is believed accurate but not guaranteed. The properties displayed may not be all of the properties available through the IDX Program. Any use of this site other than by potential buyers or sellers is strictly prohibited.
All information is believed accurate but not guaranteed. The properties displayed may not be all of the properties available through the IDX Program. Any use of this site other than by potential buyers or sellers is strictly prohibited.













































