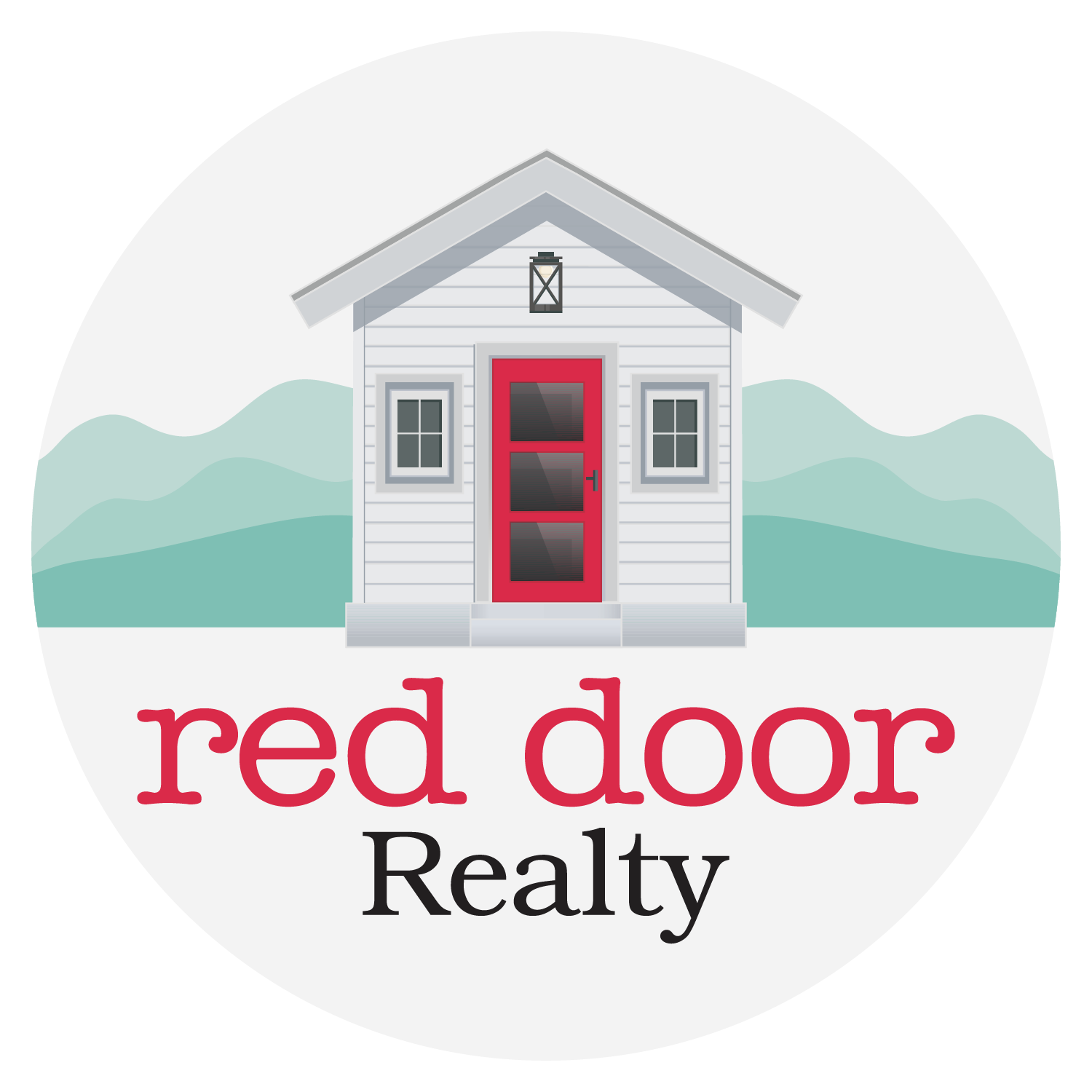MLS 1536536 ... listing not found
The data on this website relating to real estate for sale comes from the IDX Program of the Greater Greenville Association of Realtors.
All information is believed accurate but not guaranteed. The properties displayed may not be all of the properties available through the IDX Program. Any use of this site other than by potential buyers or sellers is strictly prohibited.
All information is believed accurate but not guaranteed. The properties displayed may not be all of the properties available through the IDX Program. Any use of this site other than by potential buyers or sellers is strictly prohibited.



