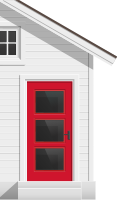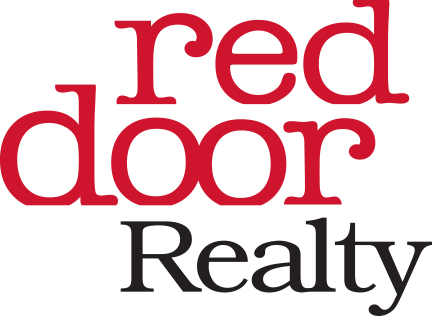204 Brazos Lane
Price$ 449,000
StatusContingency Contract
Bedrooms6
Full Baths4
Half Baths0
Sq Ft3000-3199
MLS#1541552
Area041-Spnvl/Mldn/Ftin
SubdivisionRiver Shoals
CountyGreenville
Acres0.20
Approx Age11-20
# of Stories2
DescriptionDon’t miss out on this rare chance to own a spacious 6-bedroom, 3,100 sqft home in a desirable, gated community for under $450k! Situated in a quiet cul-de-sac, this home offers both privacy and convenience—it’s ideally located with quick access to I-385 and just minutes from shopping and daily essentials. Plus, you’re only a short walk away from the community pool, featuring a relaxing lazy river perfect for floating. About the home: As you enter, you're greeted by a grand 2-story foyer and beautiful hardwood floors. To the right, you’ll find a flexible office or study and a formal dining room which seamlessly flows into the open-concept kitchen, breakfast area, and spacious living room. The floorplan design creates a warm, inviting atmosphere throughout the main level. One of the six bedrooms, along with a full bathroom, is privately located just beyond the living room. At the rear of the home, a screened-in porch and patio overlooks a fully fenced backyard that backs up to peaceful woods. Upstairs, the primary bedroom offers a private retreat, complete with an ensuite bathroom featuring double vanities, a separate tub, a walk-in closet, a linen closet, and a private water closet. Continuing down the hallway, you’ll find four additional bedrooms and two more full bathrooms! Ample space and comfort for everyone! Don’t miss out, schedule a viewing today before it’s gone!
Room Dimensions
Living Room Size is 20x18
Master Bed Room Size is 16x14
Dining Room Size is 13x12
Bedroom Room 2 Size is 15x12
Bedroom Room 3 Size is 15x11
Bedroom Room 4 Size is 15x11
Bedroom Room 5 Size is 16x12
Breakfast Room Size is 13x9
Den Size is 13x12
Kitchen Size is 13x13
Features
Style : Traditional
Basement : None
Roof : Architectural
Interior Features : 2 Story Foyer,Attic Stairs Disappearing,Ceiling 9ft+,Ceiling Fan,Ceiling Smooth,Ceiling Trey,Countertops Granite,Open Floor Plan,Walk In Closet,Split Floor Plan,Pantry – Closet
Master Bedroom Features :
Specialty Room : Office/Study
Appliances : Cook Top-Smooth,Dishwasher,Disposal,Refrigerator,Cook Top-Electric,Oven-Electric,Microwave-Built In
Fireplace : Gas Logs
Lot Description : Cul-de-Sac,Fenced Yard,Sidewalk
Heating : Forced Air,Multi-Units,Natural Gas
Cooling : Central Forced
Floors : Carpet,Wood
Water : Public
Sewer : Public
Water Heater : Gas
Foundation : Slab
Storage : Attic,Garage
Garage : Attached Garage 2 Cars
Driveway : Paved
Exterior Finish : Stone,Vinyl Siding
Elementary School : Ellen Woodside
Middle School : Woodmont
High School : Woodmont
Listing courtesy of Hultman, Sitara - Red Door Realty - 864-834-8022
The data on this website relating to real estate for sale comes from the IDX Program of the Greater Greenville Association of Realtors.
All information is believed accurate but not guaranteed. The properties displayed may not be all of the properties available through the IDX Program. Any use of this site other than by potential buyers or sellers is strictly prohibited.
All information is believed accurate but not guaranteed. The properties displayed may not be all of the properties available through the IDX Program. Any use of this site other than by potential buyers or sellers is strictly prohibited.

















































