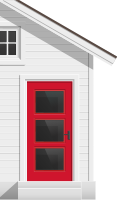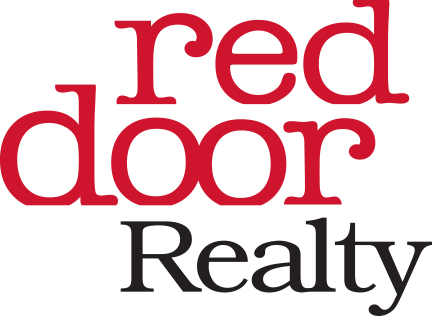606 Laurel Road
Price$ 499,000
StatusContingency Contract
Bedrooms5
Full Baths4
Half Baths0
Sq Ft3600-3799
MLS#1545184
Area063-Easley Area
SubdivisionSherwood Lakes
CountyPickens
Acres1.00
Approx Age50+
# of Stories2+Basement
DescriptionLooking for a home with tons of space and in a location covenant to shopping and restaurants on an acre of land? This might be the home for YOU! This all brick home in an established Easley neighborhood boasts 5 bedrooms, 4 bath, and 3 fireplaces. The basement has a complete apartment with a separate entrance that could be an opportunity for a long term rental, airbnb, or an in law suite. This basement apartment has its own bedroom, bath, living room, laundry, and kitchen. On the main level there is a large living room, dining room, great room, sun room, and the beautifully updated kitchen with white quartz countertops and tile floors. There is also a full bathroom, laundry and large pantry on this level. Upstairs there are 4 large bedrooms. the master bedroom has a full bath, fireplace, and HUGE closet space. There is a full bath in the hallway as well. The entire home has fresh paint, new flooring in the dining room, living room, and great room and updated bathrooms. Outside the is a large fenced yard with mature trees and a car port that will hold 4 cars. There is also a storage closet in this area as well. Beautiful homes on large lots surround this home. Don't miss the opportunity to have all this space in a great location!
Room Dimensions
Living Room Size is 15x17
Master Bed Room Size is 15x18
Dining Room Size is 15x11
Bedroom Room 2 Size is 15x9
Bedroom Room 3 Size is 15x12
Bedroom Room 4 Size is 15x13
Bedroom Room 5 Size is 14x19
Great Room Size is 30x18
Den Size is 15x18
Kitchen Size is 24x19
Features
Style : Traditional
Basement : Full Finished
Roof : Composition Shingle
Interior Features : Attic Stairs Disappearing,Cable Available,Ceiling Fan,Ceiling Smooth,Smoke Detector,Window Trmnts-Some Remain,Second Living Quarters,Ceiling – Dropped,Countertops – Quartz,Pantry – Closet
Master Bedroom Features :
Specialty Room : Laundry,Sun Room
Appliances : Dishwasher,Disposal,Dryer,Stand Alone Range-Gas,Refrigerator,Washer,Stand Alone Rng-Electric,Microwave-Built In
Fireplace : Gas Logs,Woodstove
Lot Description : Fenced Yard,Sloped,Some Trees
Heating : Natural Gas
Cooling : Central Forced
Floors : Carpet,Ceramic Tile,Luxury Vinyl Tile/Plank,Wood
Water : Public
Sewer : Public
Water Heater : Electric
Foundation : Basement
Storage : Attic,Garage,Out Building
Garage : Carport 3+ Cars,Side/Rear Entry
Driveway : Extra Pad,Paved
Exterior Finish : Brick Veneer-Full
Elementary School : Forest Acres
Middle School : Richard H. Gettys
High School : Easley
Listing courtesy of Chambers, Amy - Red Door Realty - 864-834-8022
The data on this website relating to real estate for sale comes from the IDX Program of the Greater Greenville Association of Realtors.
All information is believed accurate but not guaranteed. The properties displayed may not be all of the properties available through the IDX Program. Any use of this site other than by potential buyers or sellers is strictly prohibited.
All information is believed accurate but not guaranteed. The properties displayed may not be all of the properties available through the IDX Program. Any use of this site other than by potential buyers or sellers is strictly prohibited.
















































