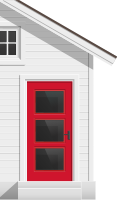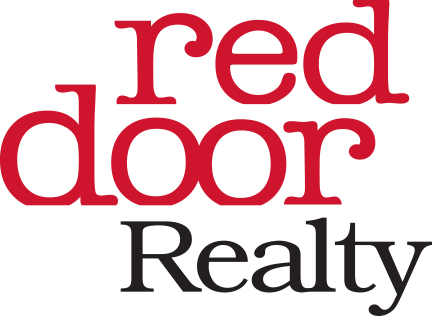31 Creekhaven Lane
Price$ 330,000
StatusContingency Contract
Bedrooms3
Full Baths2
Half Baths1
Sq Ft2200-2399
MLS#1551792
Area021-East Side
SubdivisionBrookside Villas
CountyGreenville
Acres0.08
Approx Age6-10
# of Stories2
DescriptionThis stunning end-unit townhome at 31 Creekhaven Lane is truly one of a kind! With over 2,200 square feet of bright and open living space, an attached two-car garage, and a primary suite on the main floor, it feels more like a single-family home. Step inside to a welcoming two-story foyer that leads into the kitchen, dining, and great room areas, all featuring soaring ceilings, LVP flooring, and abundant natural light. The kitchen is beautifully appointed with white cabinetry, a metallic backsplash, granite countertops, an island with seating for two, and stainless steel appliances. The main-floor primary suite offers carpeting, a walk-in closet, and an en-suite bath with a dual vanity, a separate water closet, a linen closet, and a shower with a farmhouse-style glass door. Also on this level are a convenient laundry closet with a stackable washer and dryer, as well as a stylishly updated half bath. Upstairs, you’ll find two spacious secondary bedrooms, a full bath, and a generous size loft that overlooks the main living space. An additional walk-in laundry/utility room adds extra convenience. The entire upstairs has brand new LVP flooring. Enjoy outdoor living on the patio, which overlooks a large open green space within the community. Thoughtful designer lighting is featured throughout, and the garage includes a 220V outlet for an EV. Situated in a prime Eastside location, this home offers easy access to shopping, dining, and top-rated schools.
Room Dimensions
Master Bed Room Size is 13x15
Bedroom Room 2 Size is 15x15
Bedroom Room 3 Size is 15x13
Breakfast Room Size is 8x7
Great Room Size is 16x15
Kitchen Size is 12x12
Features
Style : Craftsman
Basement : None
Roof : Architectural
Interior Features : 2 Story Foyer,Attic Stairs Disappearing,Ceiling 9ft+,Ceiling Cathedral/Vaulted,Ceiling Smooth,Countertops Granite,Open Floor Plan,Smoke Detector,Walk In Closet,Pantry – Closet
Master Bedroom Features :
Specialty Room : Laundry,Loft
Appliances : Dishwasher,Dryer,Stand Alone Range-Gas,Refrigerator,Washer,Microwave-Built In
Fireplace : None
Lot Description : Corner,Level,Underground Utilities
Heating : Natural Gas
Cooling : Central Forced,Electric
Floors : Carpet,Luxury Vinyl Tile/Plank,Vinyl
Water : Public
Sewer : Public
Water Heater : Electric
Foundation : Slab
Storage : Attic
Garage : Attached Garage 2 Cars,Driveway Parking
Driveway : Paved Asphalt
Exterior Finish : Stone,Vinyl Siding
Elementary School : Brook Glenn
Middle School : Northwood
High School : Eastside
Listing courtesy of Doria, Lisa - Keller Williams DRIVE - 864-520-5649
The data on this website relating to real estate for sale comes from the IDX Program of the Greater Greenville Association of Realtors.
All information is believed accurate but not guaranteed. The properties displayed may not be all of the properties available through the IDX Program. Any use of this site other than by potential buyers or sellers is strictly prohibited.
All information is believed accurate but not guaranteed. The properties displayed may not be all of the properties available through the IDX Program. Any use of this site other than by potential buyers or sellers is strictly prohibited.









































