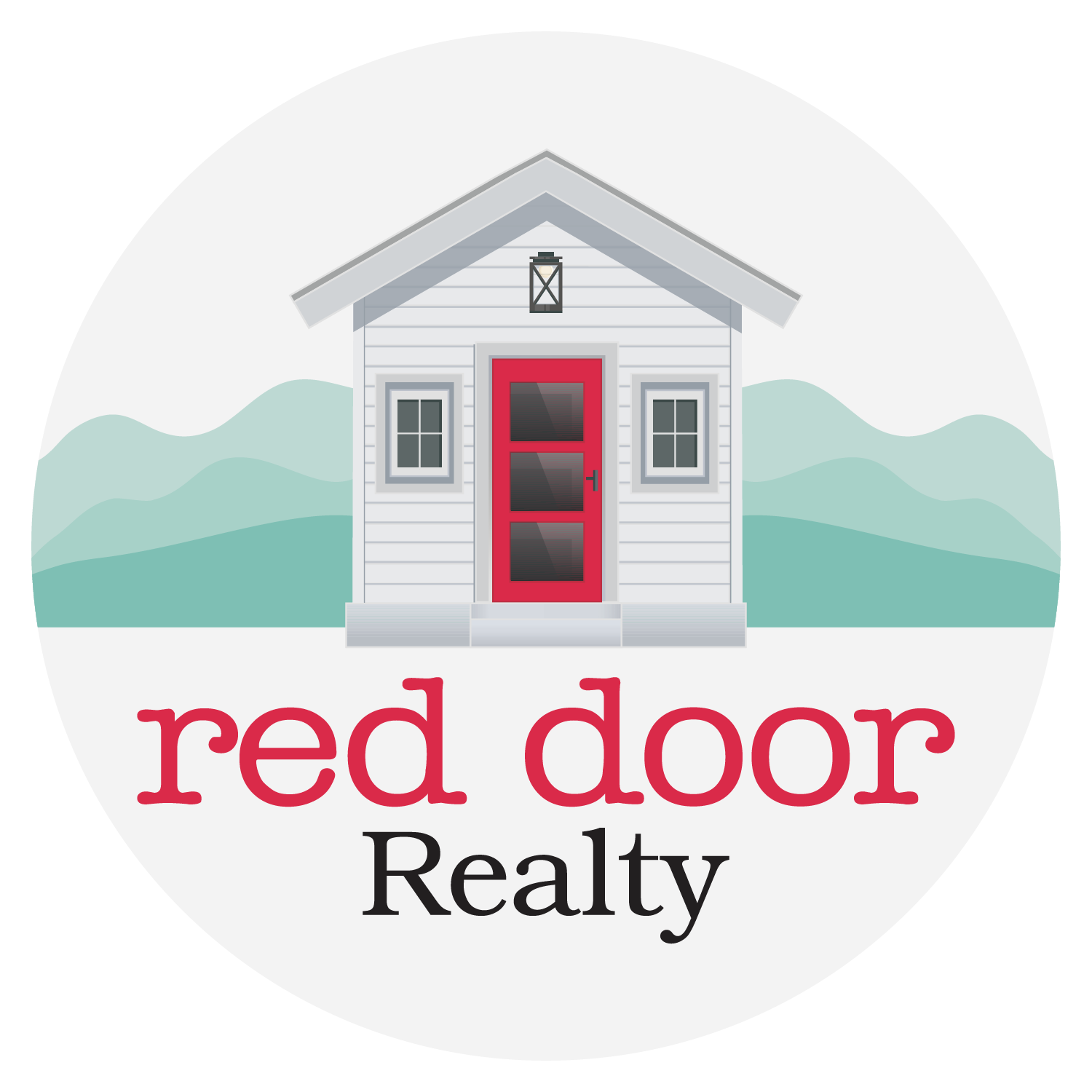114 Woodstock Lane
Price$ 270,000
StatusContingency Contract
Bedrooms3
Full Baths2
Half Baths0
Sq Ft1400-1599
MLS#1552669
Area022-East Side
SubdivisionWestminster Village
CountyGreenville
Acres0.29
Approx Age31-50
# of Stories1
DescriptionThis charming single-level home, located in the heart of the highly sought-after eastside, offers a comfortable and spacious layout with 3 bedrooms, 2 bathrooms, and a 1-car garage. As you enter, you're greeted by a vaulted living room ceiling that creates an open, airy feel, complemented by a cozy wood-burning fireplace — perfect for those cooler evenings. A sliding glass door in the living room opens to a large, level backyard, ideal for outdoor gatherings or simply enjoying the spring and summer days ahead. The kitchen is spacious and well-appointed, featuring ample counter space and plenty of cabinetry for storage, making meal preparation a breeze. It seamlessly flows into the adjacent dining/breakfast area, creating an ideal space for family meals or entertaining guests. The primary bedroom is generously sized, offering double closets for extra storage and an en-suite full bath for added convenience. The two secondary bedrooms are perfectly sized and share a full hallway bathroom. This home provides comfort, style, and practicality, all in a prime location.
Room Dimensions
Living Room Size is 22x15
Master Bed Room Size is 12x17
Bedroom Room 2 Size is 11x11
Bedroom Room 3 Size is 11x12
Breakfast Room Size is 12x11
Kitchen Size is 12x12
Features
Style : Ranch
Basement : None
Roof : Architectural
Interior Features : Cable Available,Ceiling Fan,Ceiling Blown,Ceiling Cathedral/Vaulted,Open Floor Plan,Countertops – Laminate
Master Bedroom Features :
Specialty Room : Laundry
Appliances : Cook Top-Smooth,Dishwasher,Disposal,Cook Top-Electric,Oven-Electric,Microwave-Built In
Fireplace : Wood Burning Fireplace
Lot Description : Level,Some Trees,Underground Utilities
Heating : Electric,Forced Air,Heat Pump
Cooling : Central Forced,Electric
Floors : Carpet,Laminate Flooring,Vinyl
Water : Public
Sewer : Public
Water Heater : Electric
Foundation : Slab
Storage : Attic,Garage
Garage : Attached Garage 1 Car,Door Opener
Driveway : Paved
Exterior Finish : Vinyl Siding
Elementary School : Pelham Road
Middle School : Greenville
High School : Eastside
Listing courtesy of Mccormick, Joey - Re/Max Realty Professionals - 864-241-8200
The data on this website relating to real estate for sale comes from the IDX Program of the Greater Greenville Association of Realtors.
All information is believed accurate but not guaranteed. The properties displayed may not be all of the properties available through the IDX Program. Any use of this site other than by potential buyers or sellers is strictly prohibited.
All information is believed accurate but not guaranteed. The properties displayed may not be all of the properties available through the IDX Program. Any use of this site other than by potential buyers or sellers is strictly prohibited.

































