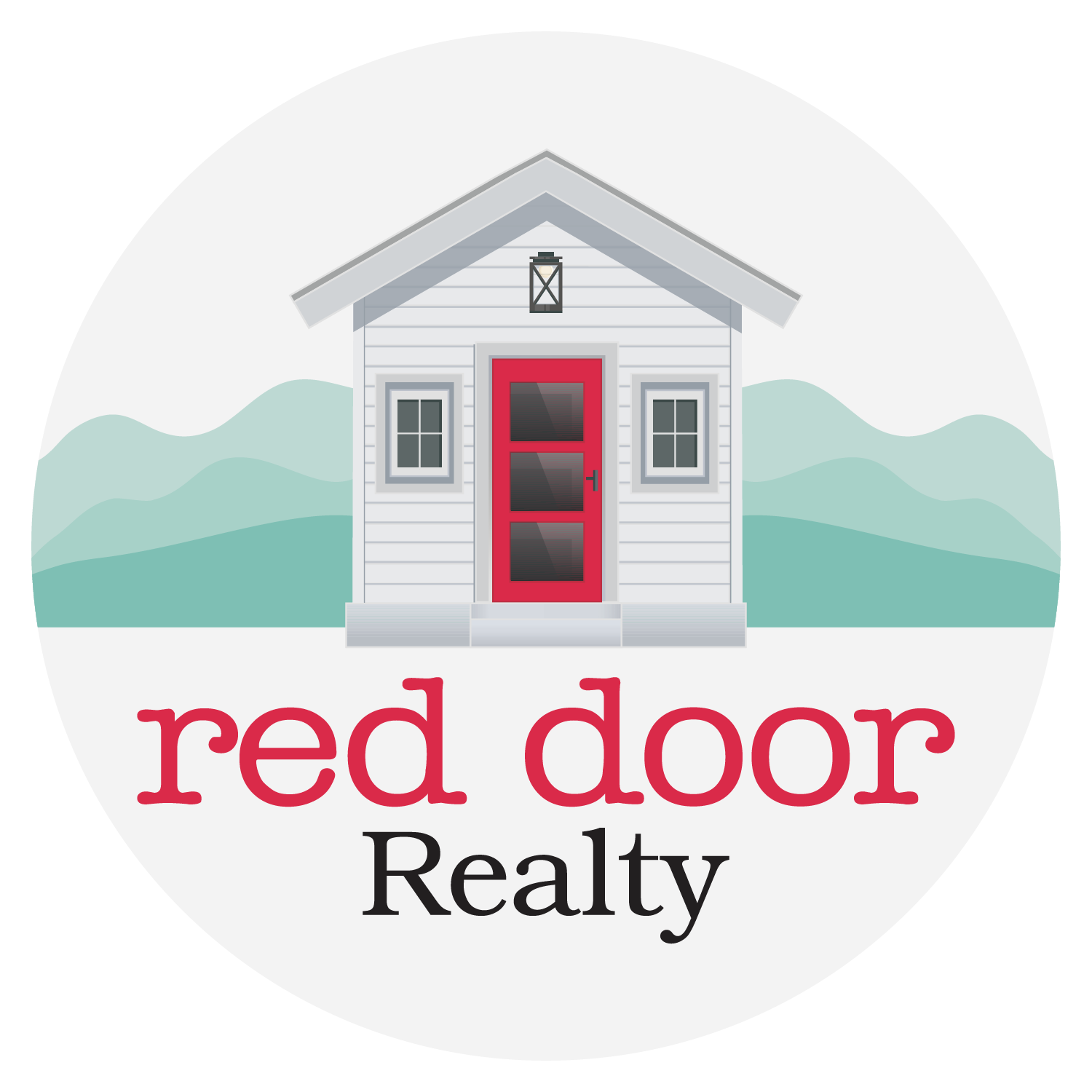120 Hungate Drive
Price$ 950,000
StatusActive
Bedrooms3
Full Baths2
Half Baths1
Sq Ft3000-3199
MLS#1554601
Area012-Travelers Rest
SubdivisionOther
CountyGreenville
Acres5.30
Approx Age11-20
# of Stories2
DescriptionThis home is a rare treasure. Such a private sanctuary in the woods, but convenient to the charming downtown of Travelers Rest or downtown Greenville. In addition you can get to Hendersonville and Asheville NC with just a short drive. This 3 bedroom 2.5 bath home has a beautiful and bright open floor plan perfect for entertaining family and friends. Walk in and you are greeted with a warm and cozy rock wood burning fireplace , soaring ceilings, and windows that bring the outdoors in. Relax on your large screened in porch, or unwind after a long day in the hot tub deck that is located off the main floor primary suite. This large bedroom has a full bath with a tile shower and a large garden tub. Make meals in your bright and beautiful kitchen with gas stove, custom vent hood, stainless steel appliances, and granite countertops. The kitchen is open to the living and dining room which makes entertaining so easy!. Sit on your large front porch and relax in the swing while listening to the birds sing all around you. Upstairs there is a large bedroom with a sitting area and 2 large closets, and another HUGE bedroom and a large bath. Also a large storage room that was once used as a dark room that could have a myriad of uses. Outside there is a fire pit, playground and over 5 acres for you to roam and enjoy. The home also has a new roof with a 50 year transferrable warranty.The neighborhood is like a state park with a neighborhood lake and trails throughout. Also close to several orchards and wineries. Don't miss this one! Come see it today!
Room Dimensions
Master Bed Room Size is 16x21
Dining Room Size is 19x10
Bedroom Room 2 Size is 16x15
Bedroom Room 3 Size is 14x14
Great Room Size is 19x23
Kitchen Size is 13x9
Features
Style : Bungalow,Craftsman
Basement : None
Roof : Architectural
Interior Features : 2 Story Foyer,Attic Stairs Disappearing,Cable Available,Ceiling Fan,Ceiling Cathedral/Vaulted,Ceiling Smooth,Countertops Granite,Open Floor Plan,Smoke Detector,Window Trmnts-Some Remain,Tub Garden,Walk In Closet,Pantry – Closet
Master Bedroom Features :
Specialty Room : Other/See Remarks
Appliances : Dishwasher,Disposal,Freezer,Stand Alone Range-Gas,Oven-Convection,Refrigerator,Warming Drawer,Range Hood
Fireplace : Wood Burning Fireplace,Woodstove
Lot Description : Lake,Mountain View,Sloped,Some Trees,Underground Utilities,Wooded
Heating : Electric,Forced Air
Cooling : Central Forced,Electric
Floors : Carpet,Ceramic Tile,Wood
Water : Well
Sewer : Septic
Water Heater : Electric
Foundation : Crawl Space
Storage : Attic,Garage
Garage : Attached Garage 2 Cars
Driveway : Gravel,Paved Concrete
Exterior Finish : Hardboard Siding,Stone
Elementary School : Tigerville
Middle School : Blue Ridge
High School : Blue Ridge
Listing courtesy of Chambers, Amy - Red Door Realty - 864-834-8022
The data on this website relating to real estate for sale comes from the IDX Program of the Greater Greenville Association of Realtors.
All information is believed accurate but not guaranteed. The properties displayed may not be all of the properties available through the IDX Program. Any use of this site other than by potential buyers or sellers is strictly prohibited.
All information is believed accurate but not guaranteed. The properties displayed may not be all of the properties available through the IDX Program. Any use of this site other than by potential buyers or sellers is strictly prohibited.


























































