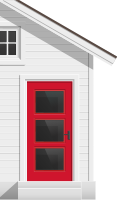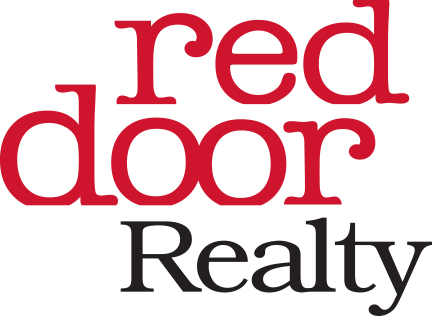618 Waymeet Drive
Price$ 429,900
StatusContingency Contract
Bedrooms4
Full Baths3
Half Baths0
Sq Ft2600-2799
MLS#1554654
Area033-Spartanburg
SubdivisionFranklin Pointe
CountySpartanburg
Acres0.32
Approx Age6-10
# of Stories2
DescriptionWelcome to Waymeet Drive – The Perfect Blend of Country Charm and City Convenience! Nestled in a peaceful, established neighborhood, this beautifully maintained 4-bedroom, 3-bath home offers over 2,600 square feet of stylish living space and is ideally located just 10–20 minutes from I-85, Five Forks, GSP Airport, BMW, Michelin, Spartanburg, Greer, and Greenville. Enjoy the tranquility of "country living" without sacrificing proximity to everything you need! From the moment you arrive, the home's meticulous landscaping and inviting front porch set the tone for what’s inside. Step through the front door into a light-filled 2-story foyer that immediately feels open yet welcoming. To the right, a convenient drop zone with built-in storage keeps everything organized and out of sight. The open-concept kitchen, breakfast area, and living room are truly the heart of the home—ideal for entertaining and everyday living. The chef’s kitchen features taller granite countertops, upgraded cabinetry, stainless steel appliances, and a huge custom island perfect for gatherings or casual dining. On the main level, you’ll also find a full bedroom and bath, perfect for overnight guests or a private office. Out back, the covered patio and extended paved pad create the ultimate outdoor entertaining space, offering plenty of room to relax, grill, or host friends and family. Upstairs, the spacious loft area is a great flex space—perfect for a reading nook, media area, or home office. The master suite is a true retreat, featuring double tray ceilings, a large walk-in closet, and a spa-like en-suite bath with dual sinks, granite countertops, linen closet, and a massive walk-in shower you’ll love. Just outside the master suite is a convenient laundry room with washer and dryer included, making chores a breeze. Over the garage, the huge additional room offers a spacious closet and the flexibility to serve as a 5th bedroom, game room, or home gym. Two additional upstairs bedrooms are generously sized with like-new carpet and ample closet space, and are separated by a full bath with tall granite counters and additional storage. Additional highlights include: tons of storage (including a floored attic), large closets, and added garage storage units. There is also access to neighborhood amenities which include a community pool and pond. This home is truly move-in ready with upgrades and thoughtful features throughout. Don’t miss your chance to own a beautifully upgraded home in a prime location—schedule your showing today!
Room Dimensions
Living Room Size is 19x15
Master Bed Room Size is 15x15
Bedroom Room 2 Size is 13x14
Bedroom Room 3 Size is 13x12
Bedroom Room 4 Size is 13x10
Breakfast Room Size is 10x10
Den Size is 18x13
Bonus Room Size is 13x15
Kitchen Size is 13x10
Features
Style : Traditional
Basement : None
Roof : Architectural
Interior Features : 2 Story Foyer,Countertops Granite,Walk In Closet,Dual Primary Bedrooms
Master Bedroom Features :
Specialty Room : Office/Study
Appliances : Cook Top-Gas
Fireplace : Gas Logs
Lot Description : Fenced Yard,Level
Heating : Forced Air
Cooling : Central Forced
Floors : Carpet,Ceramic Tile,Laminate Flooring,Wood
Water : Public
Sewer : Public
Water Heater : Gas
Foundation : Slab
Storage : Attic,Garage
Garage : Attached Garage 2 Cars
Driveway : Paved
Exterior Finish : Stone,Vinyl Siding,Wood
Elementary School : Abner Creek
Middle School : Abner Creek
High School : James F. Byrnes
Listing courtesy of Sitzler, David - BHHS C Dan Joyner - Midtown - 864-242-6650
The data on this website relating to real estate for sale comes from the IDX Program of the Greater Greenville Association of Realtors.
All information is believed accurate but not guaranteed. The properties displayed may not be all of the properties available through the IDX Program. Any use of this site other than by potential buyers or sellers is strictly prohibited.
All information is believed accurate but not guaranteed. The properties displayed may not be all of the properties available through the IDX Program. Any use of this site other than by potential buyers or sellers is strictly prohibited.






















































