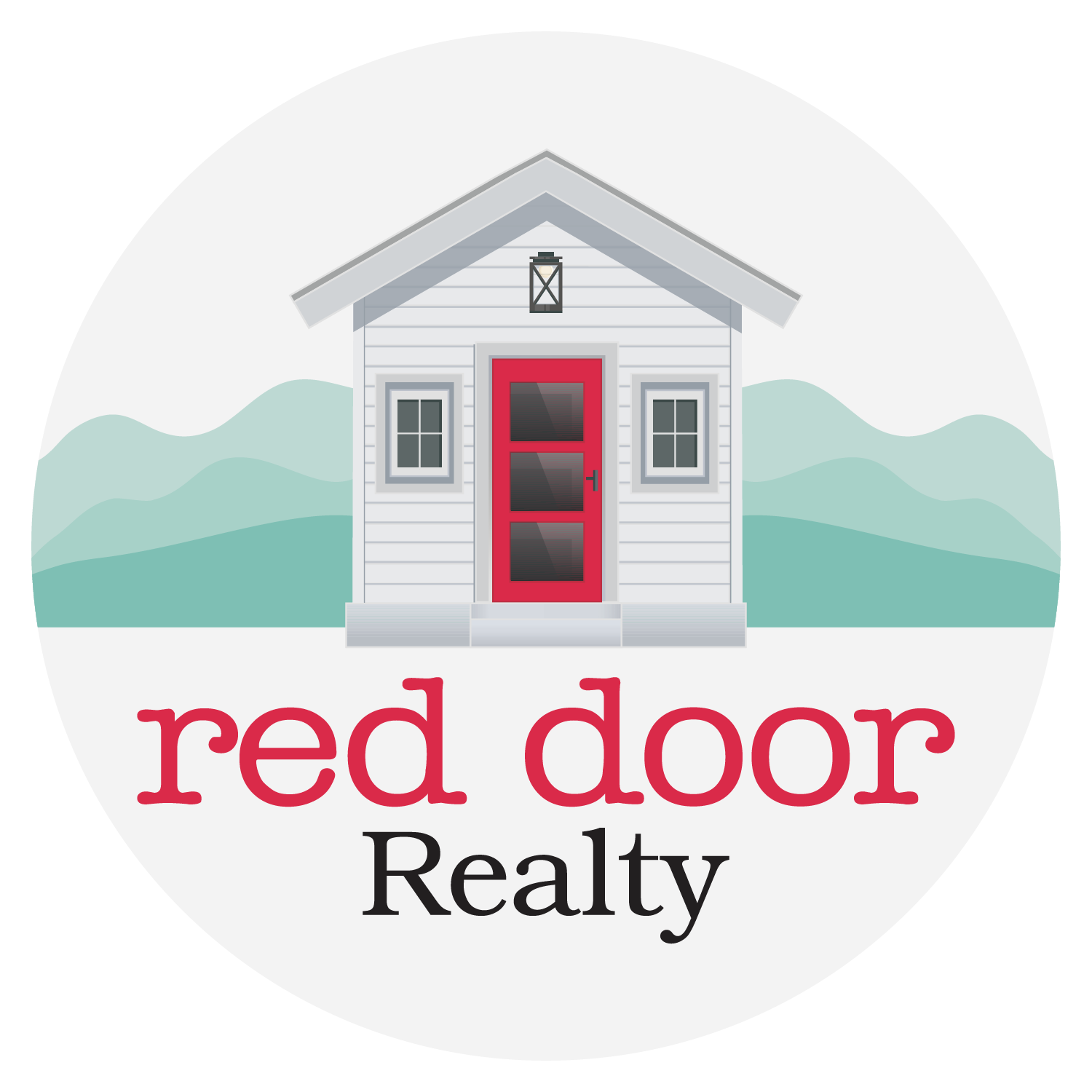501 Darlington Avenue
Price$ 325,000
StatusActive
Bedrooms2
Full Baths1
Half Baths0
Sq Ft1200-1399
MLS#1560414
Area075-Hwys 123/25/276
SubdivisionNone
CountyGreenville
Acres0.25
Approx Age50+
# of Stories1
DescriptionWelcome to your own micro-homestead, right in the center of it all! Nestled in the heart of the coveted Sans Souci neighborhood, this unique property sits on a generous quarter-acre lot—rare for the city. Enjoy the charm of a truly self-sufficient lifestyle with established raised garden beds, a chicken coop, and healthy, mature trees and bushes to provide shade and privacy, and a new roof was added five years ago. The home features an inviting, oversized front porch—widely considered the best on the block—perfect for morning coffee or evening conversations. Walk less than a block to the community garden, where live local music is hosted on lazy Sunday evenings. Inside, a cozy wood-burning stove adds warmth and character. Ample off-street parking and a horseshoe driveway ensures space and convenience. An additional, versatile room in the over-sized garage offers the ideal space for a home office, creative studio, or entrepreneurial venture. Whether you’re looking to grow your own food, host friends on the porch, or run a small business from home, this property blends the peace of country living with unbeatable city access. This one will go quickly—schedule your showing today!
Room Dimensions
Living Room Size is 18x13
Master Bed Room Size is 12x12
Dining Room Size is 13x10
Bedroom Room 2 Size is 12x12
Bonus Room Size is 15x12
Kitchen Size is 13x10
Features
Style : Bungalow
Basement : None
Roof : Architectural
Interior Features : Attic Stairs Disappearing,Countertops Granite
Master Bedroom Features :
Specialty Room : Exercise Room,Laundry,Workshop
Appliances : Cook Top-Gas,Dishwasher,Dryer,Refrigerator,Washer,Oven-Gas
Fireplace : Woodstove
Lot Description : Corner,Level
Heating : Natural Gas
Cooling : Central Forced
Floors : Ceramic Tile,Luxury Vinyl Tile/Plank,Wood
Water : Public
Sewer : Public
Water Heater : Electric
Foundation : Crawl Space
Storage : Garage,Other/See Remarks
Garage : Detached Garage 2 Cars,Driveway Parking,Side/Rear Entry,Workshop,Yard Door
Driveway : Extra Pad,Paved Concrete
Exterior Finish : Aluminum Siding
Elementary School : Cherrydale
Middle School : Lakeview
High School : Berea
Listing courtesy of Hultman, Sitara - Red Door Realty - 864-834-8022
The data on this website relating to real estate for sale comes from the IDX Program of the Greater Greenville Association of Realtors.
All information is believed accurate but not guaranteed. The properties displayed may not be all of the properties available through the IDX Program. Any use of this site other than by potential buyers or sellers is strictly prohibited.
All information is believed accurate but not guaranteed. The properties displayed may not be all of the properties available through the IDX Program. Any use of this site other than by potential buyers or sellers is strictly prohibited.


































