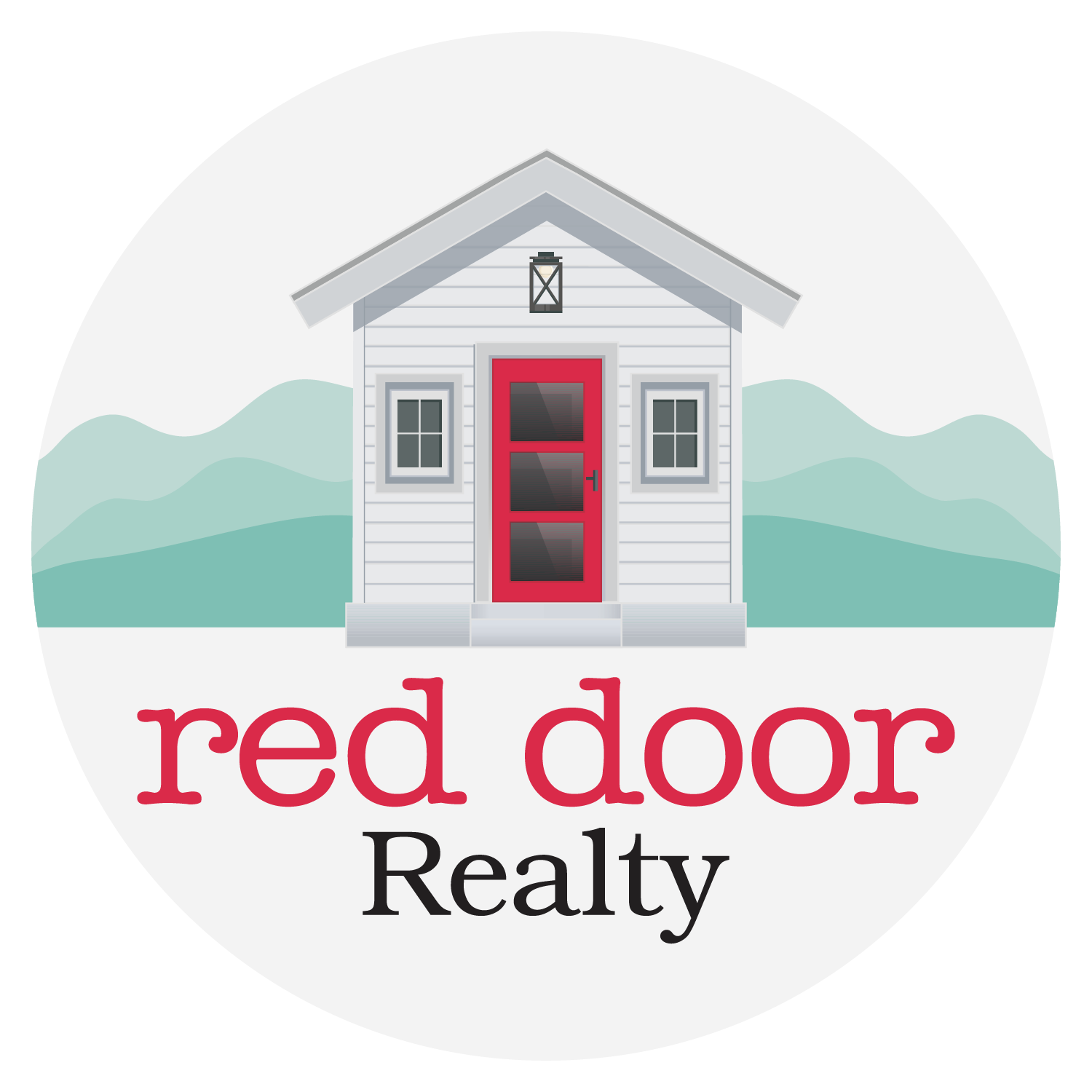204 Camelot Drive
Price$ 479,900
StatusActive
Bedrooms4
Full Baths2
Half Baths1
Sq Ft2600-2799
MLS#1560571
Area032-Simpsonvl/FtInn
SubdivisionHolly Tree Plantation
CountyGreenville
Acres0.45
Approx Age31-50
# of Stories2
DescriptionWhen you turn on this street you immediately feel at home. The well established golf course community with mature trees and manicured lawns welcomes you in. This traditional all brick ranch home invites you in to the bright foyer with light ceramic tile and a peaceful paint color. To the left there is a formal living room currently used as a home office. To the right is the great room with its cozy brick fireplace and hardwood floors. Down the hall is a half bath for guests. Beyond that is the fully remodeled kitchen with custom cabinets, stainless steel appliances, granite countertops, and hardwood floors. This room opens to the large dining room. Out back you have an entertainers dream with a screened porch, deck, and patio. There is also an area perfect for a koi pond with a little TLC. Upstairs you will find a HUGE primary en suite, and 3 other large bedrooms. There is also a small room that could be used as an office, craft room, or homework space. This home is less than 2 miles from the new Bridgeway station and where the new soccer stadium will be. Close to 385 to quickly get to downtown Greenville and all the shopping and restaurants your heart desires. And the cherry on top is that it is priced 67,000 below recent appraisal!! And the sellers are having a brand new roof installed this week! Make an appointment TODAY! This may be your home sweet home!
Room Dimensions
Living Room Size is 12x18
Master Bed Room Size is 15x16
Dining Room Size is 12x12
Bedroom Room 2 Size is 11x12
Bedroom Room 3 Size is 11x15
Bedroom Room 4 Size is 11x13
Breakfast Room Size is 12x10
Great Room Size is 15x20
Kitchen Size is 12x10
Features
Style : Traditional
Basement : None
Roof : Composition Shingle
Interior Features : Attic Stairs Disappearing,Cable Available,Ceiling Fan,Ceiling Smooth,Countertops Granite,Smoke Detector,Walk In Closet,Pantry – Closet
Master Bedroom Features :
Specialty Room : Laundry,Office/Study
Appliances : Dishwasher,Disposal,Oven-Electric,Microwave-Built In
Fireplace : Gas Starter,Wood Burning Fireplace
Lot Description : Fenced Yard,Sloped,Some Trees,Underground Utilities
Heating : Forced Air,Natural Gas
Cooling : Central Forced,Electric
Floors : Ceramic Tile,Hwd/Pine Flr Under Carpet,Slate
Water : Public
Sewer : Public
Water Heater : Gas
Foundation : Crawl Space
Storage : Attic,Garage
Garage : Attached Garage 2 Cars
Driveway : Extra Pad,Paved
Exterior Finish : Block
Elementary School : Bethel
Middle School : Hillcrest
High School : Mauldin
Listing courtesy of Chambers, Amy - Red Door Realty - 864-834-8022
The data on this website relating to real estate for sale comes from the IDX Program of the Greater Greenville Association of Realtors.
All information is believed accurate but not guaranteed. The properties displayed may not be all of the properties available through the IDX Program. Any use of this site other than by potential buyers or sellers is strictly prohibited.
All information is believed accurate but not guaranteed. The properties displayed may not be all of the properties available through the IDX Program. Any use of this site other than by potential buyers or sellers is strictly prohibited.




































